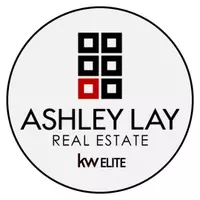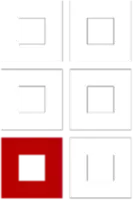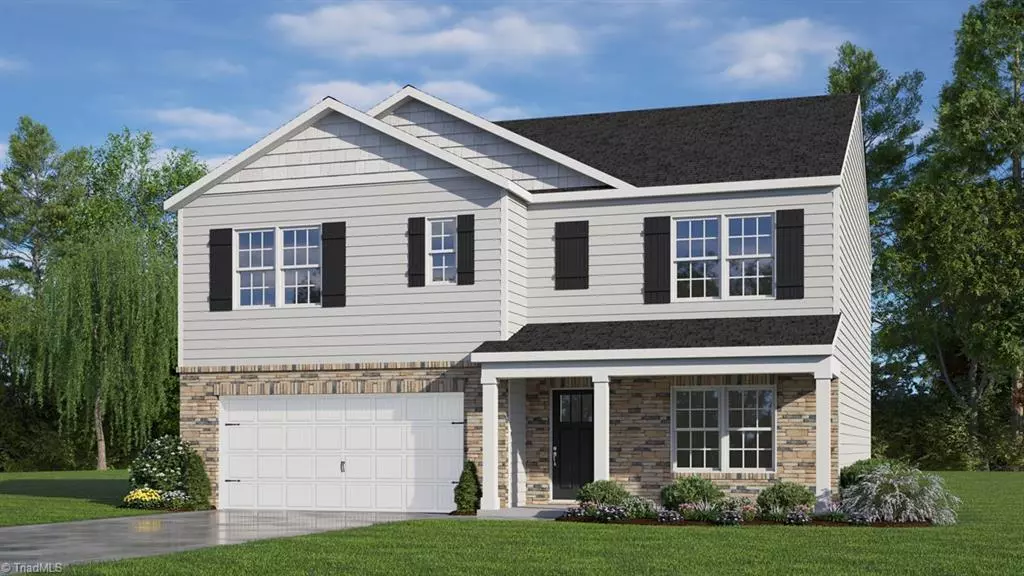REQUEST A TOUR If you would like to see this home without being there in person, select the "Virtual Tour" option and your agent will contact you to discuss available opportunities.
In-PersonVirtual Tour
$ 399,000
Est. payment | /mo
4 Beds
3 Baths
0.68 Acres Lot
$ 399,000
Est. payment | /mo
4 Beds
3 Baths
0.68 Acres Lot
Key Details
Property Type Single Family Home
Sub Type Stick/Site Built
Listing Status Pending
Purchase Type For Sale
MLS Listing ID 1168501
Bedrooms 4
Full Baths 3
HOA Fees $239/qua
HOA Y/N Yes
Originating Board Triad MLS
Year Built 2025
Lot Size 0.680 Acres
Acres 0.68
Property Description
Welcome Home! The Hayden plan features 5 bedrooms, 3 full bathrooms, and a loft. An open floor plan with a first floor study and guest bedroom offering privacy and space! The kitchen features an open concept plan with floating island featuring granite tops, ceramic tile backsplash, stainless steel appliances, and shaker style cabinets, with a large corner pantry. Durable RevWood Flooring is located throughout the main areas in the home that offer elegance and extreme durability. Upstairs you will find a large primary bedroom! The primary bath offers dual sinks with Quartz countertops, large shower, and walk-in closet with an additional closet on the opposite side! Three additional upstairs bedroom and loft complete this stunning home!
Location
State NC
County Rockingham
Rooms
Basement Crawl Space
Interior
Interior Features Great Room
Heating Forced Air, Natural Gas
Cooling Central Air
Flooring Laminate, Vinyl
Fireplaces Number 1
Fireplaces Type Great Room
Appliance Electric Water Heater
Laundry 2nd Dryer Connection
Exterior
Parking Features Attached Garage
Garage Spaces 2.0
Pool Community
Building
Sewer Private Sewer, Septic Tank
Water Public, Shared Well
New Construction Yes
Others
Special Listing Condition Owner Sale

Listed by DR Horton


