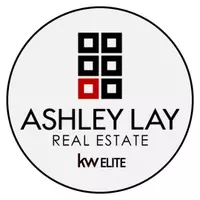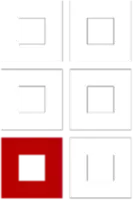4 Beds
4 Baths
1.69 Acres Lot
4 Beds
4 Baths
1.69 Acres Lot
Key Details
Property Type Single Family Home
Sub Type Stick/Site Built
Listing Status Active
Purchase Type For Sale
MLS Listing ID 1181061
Bedrooms 4
Full Baths 3
Half Baths 1
HOA Y/N No
Year Built 1987
Lot Size 1.690 Acres
Acres 1.69
Property Sub-Type Stick/Site Built
Source Triad MLS
Property Description
Location
State NC
County Guilford
Rooms
Basement Partially Finished, Basement
Interior
Interior Features Ceiling Fan(s), Dead Bolt(s), Soaking Tub, Separate Shower
Heating Forced Air, Natural Gas
Cooling Central Air
Flooring Carpet, Tile, Vinyl, Wood
Fireplaces Number 1
Fireplaces Type Gas Log, Basement, Den
Appliance Dishwasher, Exhaust Fan, Free-Standing Range, Gas Water Heater
Laundry Dryer Connection, Main Level, Washer Hookup
Exterior
Parking Features Attached Garage
Garage Spaces 2.0
Fence None
Pool None
Landscape Description Cul-De-Sac,Partially Cleared,Partially Wooded,Rolling,Subdivision,Sloping
Building
Lot Description Cul-De-Sac, Partially Cleared, Partially Wooded, Rolling Slope, Subdivided, Sloped
Sewer Private Sewer, Septic Tank
Water Private, Well
Architectural Style Ranch
New Construction No
Schools
Elementary Schools Alamance
Middle Schools Southeast
High Schools Southeast
Others
Special Listing Condition Owner Sale
Virtual Tour https://listings.nextdoorphotos.com/vd/191075431








