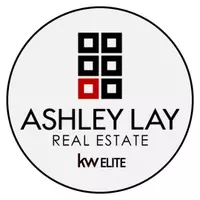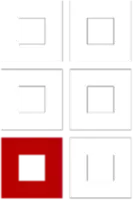3 Beds
4 Baths
1,345 SqFt
3 Beds
4 Baths
1,345 SqFt
OPEN HOUSE
Sun Jun 22, 2:00pm - 4:00pm
Key Details
Property Type Townhouse
Sub Type Townhouse
Listing Status Active
Purchase Type For Sale
Square Footage 1,345 sqft
Price per Sqft $368
Subdivision Irving Park Townhomes
MLS Listing ID 1183986
Bedrooms 3
Full Baths 3
Half Baths 1
HOA Fees $211/mo
HOA Y/N Yes
Year Built 2018
Lot Size 2,178 Sqft
Acres 0.05
Property Sub-Type Townhouse
Source Triad MLS
Property Description
Location
State NC
County Guilford
Interior
Interior Features Great Room, Ceiling Fan(s), Dead Bolt(s), Kitchen Island, Pantry, Solid Surface Counter
Heating Forced Air, Heat Pump, Multiple Systems, Electric, Natural Gas
Cooling Central Air, Heat Pump, Multi Units
Flooring Carpet, Tile, Wood
Fireplaces Number 1
Fireplaces Type Gas Log, Great Room
Appliance Microwave, Oven, Built-In Range, Convection Oven, Dishwasher, Disposal, Gas Cooktop, Range Hood, Gas Water Heater
Laundry Dryer Connection, Main Level, Washer Hookup
Exterior
Parking Features Attached Garage, Front Load Garage
Garage Spaces 2.0
Fence Fenced
Pool None
Landscape Description Cul-De-Sac,Fence(s),Secluded Lot,Subdivision
Building
Lot Description City Lot, Cul-De-Sac, Secluded, Subdivided
Foundation Slab
Sewer Public Sewer
Water Public
Architectural Style Transitional
New Construction No
Schools
Elementary Schools Jesse Wharton
Middle Schools Mendenhall
High Schools Page
Others
Special Listing Condition Owner Sale
Virtual Tour https://my.matterport.com/show/?m=aAnFJykZhmZ&brand=0








