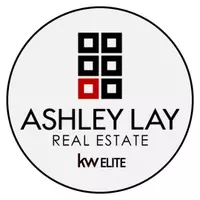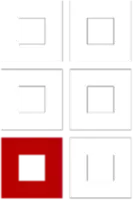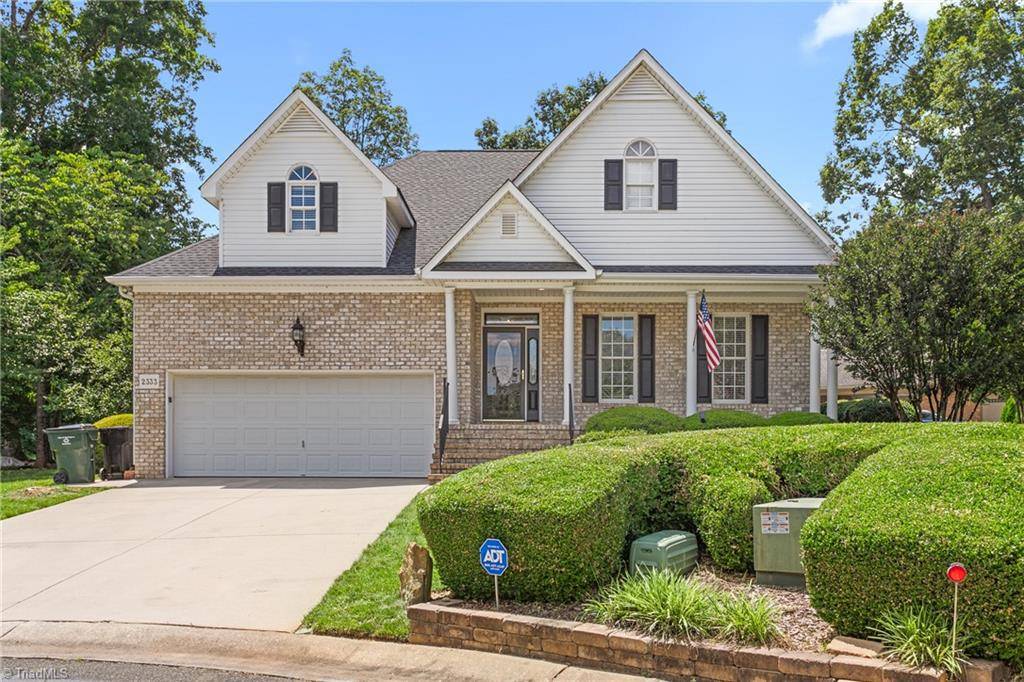3 Beds
3 Baths
1,791 SqFt
3 Beds
3 Baths
1,791 SqFt
Key Details
Property Type Single Family Home
Sub Type Stick/Site Built
Listing Status Active
Purchase Type For Sale
Square Footage 1,791 sqft
Price per Sqft $237
Subdivision Grey Gables West Townhomes
MLS Listing ID 1184627
Bedrooms 3
Full Baths 3
HOA Fees $120/ann
HOA Y/N Yes
Year Built 2004
Lot Size 0.366 Acres
Acres 0.366
Property Sub-Type Stick/Site Built
Source Triad MLS
Property Description
Location
State NC
County Alamance
Rooms
Basement Crawl Space
Interior
Interior Features Ceiling Fan(s), Separate Shower, Vaulted Ceiling(s)
Heating Forced Air, Electric, Natural Gas
Cooling Central Air
Flooring Carpet, Laminate, Tile
Fireplaces Number 1
Fireplaces Type Gas Log, Living Room
Appliance Gas Water Heater
Laundry Dryer Connection, Main Level, Washer Hookup
Exterior
Parking Features Attached Garage
Garage Spaces 2.0
Pool None
Landscape Description Cul-De-Sac,Subdivision
Building
Lot Description Cul-De-Sac, Subdivided
Sewer Public Sewer
Water Public
New Construction No
Schools
Elementary Schools Highland
Middle Schools Southern
High Schools Southern
Others
Special Listing Condition Owner Sale
Virtual Tour https://www.triadlisting.com/2333greygableswdrive








