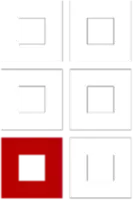$470,000
$470,000
For more information regarding the value of a property, please contact us for a free consultation.
3 Beds
3 Baths
1,913 SqFt
SOLD DATE : 12/05/2022
Key Details
Sold Price $470,000
Property Type Single Family Home
Sub Type Stick/Site Built
Listing Status Sold
Purchase Type For Sale
Square Footage 1,913 sqft
Price per Sqft $245
Subdivision Adams Farm - Brandermill
MLS Listing ID 1087089
Sold Date 12/05/22
Bedrooms 3
Full Baths 2
Half Baths 1
HOA Fees $22/qua
HOA Y/N Yes
Year Built 1999
Lot Size 0.320 Acres
Acres 0.32
Property Sub-Type Stick/Site Built
Source Triad MLS
Property Description
Back on market at NO fault of Sellers. Beautiful 2-story custom-built home on the Lake with lakefront views from the Primary bedroom, great room w/Vaulted ceiling, kitchen and sunroom! 3/BR 2.5/BA. Primary Suite on the Main. Primary Bath has Lg. Tile Shower, Jetted Tub, Double Vanity Sinks, Walk-in Closet, Kitchen (All appliances to remain) w/Breakfast area and Pantry. Dining room, Great room w/gas log fireplace, Surround sound/speakers in some of the rooms. Sunroom, Laundry room w/Maytag W/D (Cabinets, Closet & Wall Ironing Board), Half bath, 2-Car Garage, Alarm, Custom Blinds to remain (Great Room w/Remote for Upper Blind), Upstairs-2 Bedrooms, Jack & Jill Bathroom, Bonus Room w/reinforced floor, Arched doorways, Crown Molding, Walk-in Attic, Crawlspace (Lg. enough to walk under/vapor barrier). Central vac w/addit. hose each floor.2 Attics Screened porch & deck with composite decking. Rainbird irrigation system, HVAC Lennox systems downstairs (2016),upper(2017).New Garden Landscaping
Location
State NC
County Guilford
Rooms
Basement Crawl Space
Interior
Interior Features Arched Doorways, Built-in Features, Ceiling Fan(s), Dead Bolt(s), Pantry, Separate Shower, Solid Surface Counter, Central Vacuum, Vaulted Ceiling(s)
Heating Forced Air, Natural Gas
Cooling Central Air, Zoned
Flooring Wood
Fireplaces Number 1
Fireplaces Type Gas Log, Great Room
Appliance Microwave, Oven, Dishwasher, Cooktop, Gas Water Heater
Laundry Dryer Connection, Main Level, Washer Hookup
Exterior
Exterior Feature Sprinkler System
Parking Features Attached Garage
Garage Spaces 2.0
Pool None
Building
Lot Description Cleared, Cul-De-Sac, Subdivided
Sewer Public Sewer
Water Public
Architectural Style Traditional
New Construction No
Schools
Elementary Schools Pilot
Middle Schools Jamestown
High Schools Ragsdale
Others
Special Listing Condition Owner Sale
Read Less Info
Want to know what your home might be worth? Contact us for a FREE valuation!

Our team is ready to help you sell your home for the highest possible price ASAP

Bought with Realty One Group Results







