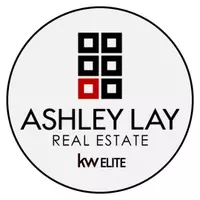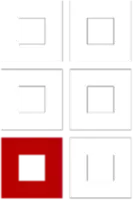$430,000
$450,000
4.4%For more information regarding the value of a property, please contact us for a free consultation.
5 Beds
4 Baths
3,264 SqFt
SOLD DATE : 08/22/2023
Key Details
Sold Price $430,000
Property Type Single Family Home
Sub Type Stick/Site Built
Listing Status Sold
Purchase Type For Sale
Square Footage 3,264 sqft
Price per Sqft $131
Subdivision Glennstone
MLS Listing ID 1106896
Sold Date 08/22/23
Bedrooms 5
Full Baths 3
Half Baths 1
HOA Fees $15/mo
HOA Y/N Yes
Year Built 2010
Lot Size 9,147 Sqft
Acres 0.21
Property Sub-Type Stick/Site Built
Source Triad MLS
Property Description
If you need more space and the perfect floorplan, at the end of a peaceful cul-de-sac you don't have to look much further. This home has it ALL including 5 bd, 3.5 ba, a massive loft, a main level bedroom & a main level office. Come right in and notice the hardwood floors, extra tall ceilings, and large formal dining. Everything flows into an open living area and then to the large kitchen featuring a breakfast area, island & granite countertops. The main level owner's retreat includes a deluxe ensuite bathroom w/ separate shower, soaking tub, & extra long double vanity. The second floor has an oversized loft, currently used as a home theater, that can include the 2 rows of theater seating. Shortage of space won't be a problem here with 4 more bedrooms, including one bedroom that has it's own bath & double walk-in closets. Retreat to the quaint backyard, for a quiet evening on the patio. Only minutes from shopping & major highways! **$1,500 Agent Bonus if closed by 08/31/23.**
Location
State NC
County Forsyth
Interior
Interior Features Arched Doorways, Ceiling Fan(s), Dead Bolt(s), Soaking Tub, Kitchen Island, Pantry, Separate Shower, Solid Surface Counter, Sound System
Heating Forced Air, Natural Gas
Cooling Central Air
Flooring Carpet, Tile, Vinyl, Wood
Fireplaces Number 1
Fireplaces Type Gas Log, Living Room
Appliance Microwave, Dishwasher, Disposal, Slide-In Oven/Range, Gas Water Heater
Laundry Dryer Connection, Main Level, Washer Hookup
Exterior
Parking Features Attached Garage
Garage Spaces 2.0
Fence None
Pool None
Building
Lot Description City Lot, Cul-De-Sac, Dead End, Level, Subdivided, Sloped
Foundation Slab
Sewer Public Sewer
Water Public
Architectural Style Transitional
New Construction No
Others
Special Listing Condition Owner Sale
Read Less Info
Want to know what your home might be worth? Contact us for a FREE valuation!

Our team is ready to help you sell your home for the highest possible price ASAP

Bought with Keller Williams Realty Elite







