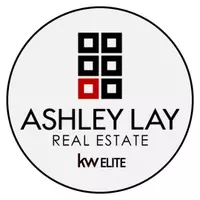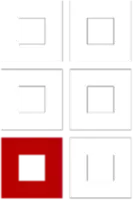$391,031
$389,000
0.5%For more information regarding the value of a property, please contact us for a free consultation.
4 Beds
4 Baths
3,478 SqFt
SOLD DATE : 10/31/2023
Key Details
Sold Price $391,031
Property Type Single Family Home
Sub Type Stick/Site Built
Listing Status Sold
Purchase Type For Sale
Square Footage 3,478 sqft
Price per Sqft $112
Subdivision Emerywood West
MLS Listing ID 1120478
Sold Date 10/31/23
Bedrooms 4
Full Baths 3
Half Baths 1
HOA Y/N No
Year Built 1985
Lot Size 0.560 Acres
Acres 0.56
Property Sub-Type Stick/Site Built
Source Triad MLS
Property Description
Spacious home on large, corner lot w/ 4 bedrooms, & 3.1 baths. Multiple rooms can be configured for your lifestyle needs such as a 5th bedroom, home offices, fitness room, or crafting space. Kitchen & living space lead to a huge deck made of composite & vinyl materials for low maintenance. The deck overlooks a large yard & in-ground pool w/ a patio & spacious concrete decking. Kitchen has granite countertops, pantry cabinet, & stainless appliances including refrigerator. Main level also includes laundry, dining room, study, office, & a screened porch overlooking the pool & grounds. Upper level w/ 4 bedrooms & 2 full baths. Primary bedroom has two closets including one walk-in. Stroll out to the pool & patio from the lower level or relax in the great room by the fireplace. Lower level also has two flex rooms & a full bath. Home has two fireplaces & two car, attached garage plus a side parking pad for multiple cars. Plenty of space for a pet in a fenced-in section of yard.
Location
State NC
County Guilford
Rooms
Basement Partially Finished, Basement
Interior
Interior Features Built-in Features, Ceiling Fan(s), Dead Bolt(s), Solid Surface Counter
Heating Heat Pump, Electric
Cooling Central Air
Flooring Carpet, Laminate, Vinyl
Fireplaces Number 2
Fireplaces Type Basement, Den
Appliance Microwave, Dishwasher, Disposal, Cooktop, Gas Water Heater
Laundry Dryer Connection, Main Level, Washer Hookup
Exterior
Exterior Feature Dog Run
Parking Features Attached Garage
Garage Spaces 2.0
Fence Fenced
Pool In Ground
Building
Sewer Public Sewer
Water Public
New Construction No
Others
Special Listing Condition Owner Sale
Read Less Info
Want to know what your home might be worth? Contact us for a FREE valuation!

Our team is ready to help you sell your home for the highest possible price ASAP

Bought with Keller Williams Realty Elite







