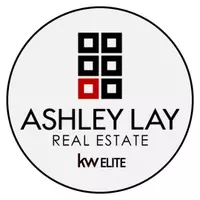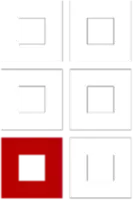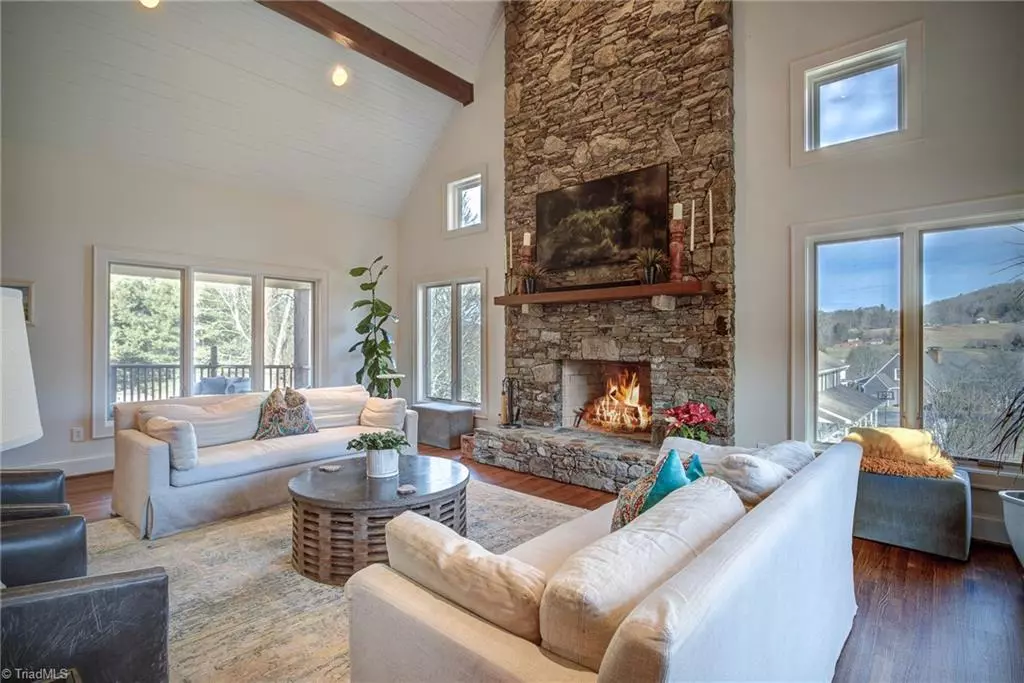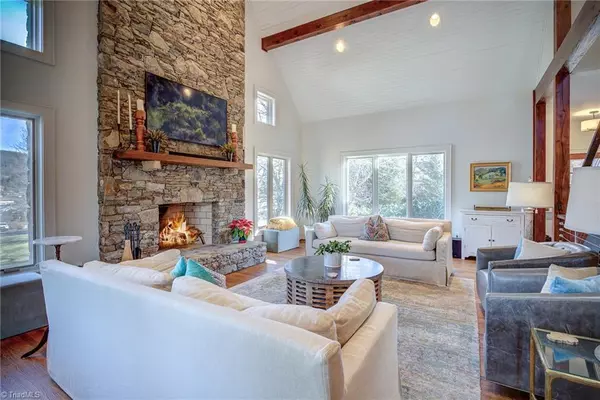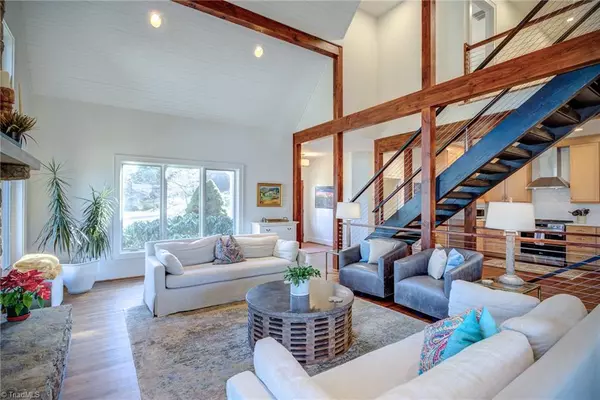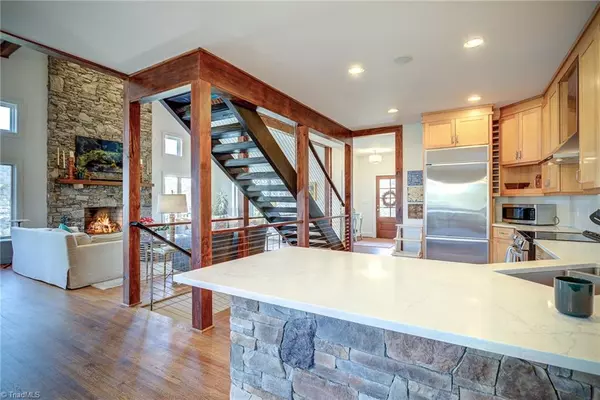$1,125,000
$1,199,000
6.2%For more information regarding the value of a property, please contact us for a free consultation.
3 Beds
4 Baths
0.53 Acres Lot
SOLD DATE : 06/05/2024
Key Details
Sold Price $1,125,000
Property Type Single Family Home
Sub Type Stick/Site Built
Listing Status Sold
Purchase Type For Sale
MLS Listing ID 1137159
Sold Date 06/05/24
Bedrooms 3
Full Baths 3
Half Baths 1
HOA Y/N No
Originating Board Triad MLS
Year Built 2002
Lot Size 0.530 Acres
Acres 0.53
Property Sub-Type Stick/Site Built
Property Description
Luxury Mountain Living. Unique custom craftsman home. Stunning great room with high cathedral ceiling, stone fireplace and newly refinished hardwoods throughout main level. Gourmet kitchen, with built-in refrigerator, hardwoods and SS appliances. Covered back porch with beautiful sunset views over golf course. Owners suite with updated bath, walk in shower and large walk in closest. Large secondary bedrooms upstairs, with huge bonus room/office/ media room with built ins and outside entrance. Newly finished walk out basement with den/office, work out room and storage closet. New roof, HVAC, WH, city water and sewer, natural gas, oversized 2 car garage with abundant storage, dehumidifier and water filter. Professional landscaped level yard with gazebo and plenty of outdoor living space. This home has all the bells and whistles!
Location
State NC
County Watauga
Rooms
Other Rooms Gazebo
Basement Partially Finished, Basement, Crawl Space
Interior
Interior Features Ceiling Fan(s), Soaking Tub, Pantry, Separate Shower, Vaulted Ceiling(s)
Heating Fireplace(s), Forced Air, Natural Gas
Cooling Central Air
Flooring Vinyl, Wood
Fireplaces Number 1
Fireplaces Type Living Room
Appliance Built-In Refrigerator, Dishwasher, Disposal, Exhaust Fan, Electric Water Heater
Laundry Dryer Connection, Main Level, Washer Hookup
Exterior
Parking Features Attached Garage, Front Load Garage
Garage Spaces 2.0
Fence Fenced, Partial
Pool None
Building
Lot Description Cul-De-Sac, Level, On Golf Course, Mountain, Subdivided, Views
Sewer Public Sewer
Water Public
Architectural Style Traditional
New Construction No
Others
Special Listing Condition Owner Sale
Read Less Info
Want to know what your home might be worth? Contact us for a FREE valuation!
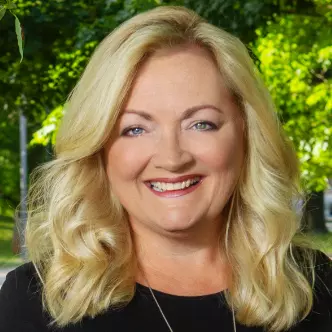
Our team is ready to help you sell your home for the highest possible price ASAP

Bought with nonmls
