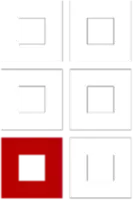$328,500
$325,000
1.1%For more information regarding the value of a property, please contact us for a free consultation.
4 Beds
3 Baths
855 SqFt
SOLD DATE : 07/10/2024
Key Details
Sold Price $328,500
Property Type Single Family Home
Sub Type Stick/Site Built
Listing Status Sold
Purchase Type For Sale
Square Footage 855 sqft
Price per Sqft $384
Subdivision Adams Farm - Chimney Springs
MLS Listing ID 1144775
Sold Date 07/10/24
Bedrooms 4
Full Baths 2
Half Baths 1
HOA Fees $26/qua
HOA Y/N Yes
Year Built 1990
Property Sub-Type Stick/Site Built
Source Triad MLS
Property Description
Coming Soon...June 9 2024 Adams Farm traditional beauty awaits it's new owner! Vinyl siding makes for low exterior maintenance, 1 car garage, extra parking pad. Interior main areas painted in 2021, new carpet in 2022. Spacious foyer greets you with views of the Formal Dining Room with crown molding, plantation shutters, perfect for entertaining, and the Fireside Great Room w/gas logs & crown molding. Kitchen with laminate wood-like flooring, chair rail molding, granite, tiled backsplash, white refinished cabinetry, SS appliances, pantry. Primary Suite with ceiling fan, En Suite bath, LVP flooring 2021, white refinished cabinetry, water closet, full shower/tub combo, WI closet. Bed 2, 3, 4 with Engineered Wood flooring. 2'nd floor laundry. Walk up attic offers ample storage. Backyard features a multi-tiered deck, fenced backyard backing to a beautiful tree line and creek. Move in ready! A must see! Video Tour: https://clear-vision-media.aryeo.com/sites/yajzgaq/unbranded
Location
State NC
County Guilford
Rooms
Basement Crawl Space
Interior
Interior Features Great Room, Ceiling Fan(s), Dead Bolt(s), Pantry, Separate Shower, Solid Surface Counter
Heating Forced Air, Natural Gas
Cooling Central Air
Flooring Carpet, Engineered, Vinyl
Fireplaces Number 1
Fireplaces Type Gas Log, Great Room, Living Room
Appliance Microwave, Dishwasher, Range, Gas Water Heater
Laundry Dryer Connection, Laundry Room - 2nd Level, Washer Hookup
Exterior
Parking Features Attached Garage
Garage Spaces 1.0
Fence Fenced
Pool Community
Landscape Description Cul-De-Sac,Fence(s),Level,Subdivision
Building
Lot Description Cul-De-Sac, Level, Subdivided
Sewer Public Sewer
Water Public
Architectural Style Traditional
New Construction No
Schools
Elementary Schools Pilot
Middle Schools Jamestown
High Schools Ragsdale
Others
Special Listing Condition Owner Sale
Read Less Info
Want to know what your home might be worth? Contact us for a FREE valuation!

Our team is ready to help you sell your home for the highest possible price ASAP

Bought with Allen Tate Summerfield







