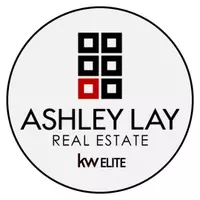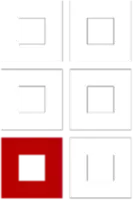$576,000
$550,000
4.7%For more information regarding the value of a property, please contact us for a free consultation.
4 Beds
3 Baths
2,885 SqFt
SOLD DATE : 02/28/2025
Key Details
Sold Price $576,000
Property Type Single Family Home
Sub Type Stick/Site Built
Listing Status Sold
Purchase Type For Sale
Square Footage 2,885 sqft
Price per Sqft $199
Subdivision Hamilton Forest
MLS Listing ID 1168199
Sold Date 02/28/25
Bedrooms 4
Full Baths 3
HOA Y/N No
Year Built 1969
Lot Size 0.300 Acres
Acres 0.3
Property Sub-Type Stick/Site Built
Source Triad MLS
Property Description
Elegant HAMILTON FOREST home on fenced lot in peaceful, well-maintained neighborhood. Abundant natural light streams through insulated windows to gleaming hardwood floors. Main-level bedroom with full bath and 3 bedrooms on 2nd floor. Gourmet kitchen with granite countertops, island, vent hood, stainless steel appliances and NEW oven. Designer lighting and gas log fireplace in den. Spacious primary suite with 3 closets. Freshly painted exterior, NEW HardiePlank siding, covered rocking chair porch and NEW heat pump on main level. Expansive, floored attic and attached carport storage provide space for everything. Mature trees offer a serene feel, great for relaxing, entertaining and outdoor dining on the slate patio. Refrigerator remains. Hamilton Forest is known for friendly community, wooded surroundings and easy access to parks and Hamilton Lakes. The perfect balance between convenient location and natural beauty. **See VIRTUAL TOUR; floor plan in photos** Come see your new home!
Location
State NC
County Guilford
Rooms
Other Rooms Storage
Basement Crawl Space
Interior
Interior Features Built-in Features, Dead Bolt(s), Kitchen Island, Pantry, Central Vacuum
Heating Forced Air, Heat Pump, Multiple Systems, Electric, Natural Gas
Cooling Central Air, Heat Pump, Multiple Systems
Flooring Tile, Wood
Fireplaces Number 1
Fireplaces Type Gas Log, Den
Appliance Microwave, Dishwasher, Disposal, Gas Cooktop, Ice Maker, Slide-In Oven/Range, Range Hood, Electric Water Heater
Laundry Dryer Connection, Main Level, Washer Hookup
Exterior
Exterior Feature Garden
Parking Features Attached Carport
Garage Spaces 2.0
Fence Fenced
Pool None
Landscape Description Fence(s),Flat
Building
Lot Description City Lot, Level
Sewer Public Sewer
Water Public
Architectural Style Traditional
New Construction No
Schools
Elementary Schools Sternberger
Middle Schools Kiser
High Schools Grimsley
Others
Special Listing Condition Owner Sale
Read Less Info
Want to know what your home might be worth? Contact us for a FREE valuation!

Our team is ready to help you sell your home for the highest possible price ASAP

Bought with Keller Williams Realty Elite







