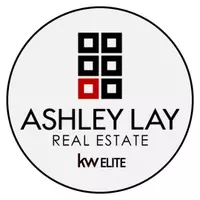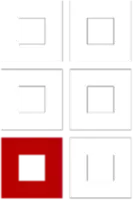$410,000
$450,000
8.9%For more information regarding the value of a property, please contact us for a free consultation.
3 Beds
3 Baths
2,944 SqFt
SOLD DATE : 06/02/2025
Key Details
Sold Price $410,000
Property Type Single Family Home
Sub Type Stick/Site Built
Listing Status Sold
Purchase Type For Sale
Square Footage 2,944 sqft
Price per Sqft $139
Subdivision Sedgefield Lakes
MLS Listing ID 1166086
Sold Date 06/02/25
Bedrooms 3
Full Baths 3
HOA Y/N No
Year Built 1959
Lot Size 0.820 Acres
Acres 0.82
Property Sub-Type Stick/Site Built
Source Triad MLS
Property Description
*PRICE REDUCED* Motivated Seller! Charming one-level living with finished basement. Enjoy relaxing on the rocking chair porch or spacious back deck with beautiful views of Sedgefield Lake. The living room boasts warm chestnut paneling, hardwoods, and a large picture window. The oversized kitchen has painted pine cabinets, Corian countertops, and connects to a dining room with a gas log fireplace, built-ins, and lake views. The primary bedroom has beautiful hardwoods and a newer patio door which leads to the spacious back deck. Two additional main-level bedrooms also feature hardwoods. The hall bath offers tile floors and a tiled surround tub/shower. The finished basement includes a large bonus room with a gas fireplace, a kitchenette area, two additional rooms with closets, a full bath and a large storage room. Basement garage is perfect to store all of your landscaping tools. Optional HOA provides access to 3 lakes.
Location
State NC
County Guilford
Rooms
Basement Finished, Basement
Interior
Interior Features Built-in Features, Ceiling Fan(s), Dead Bolt(s), Solid Surface Counter
Heating Fireplace(s), Forced Air, Natural Gas
Cooling Central Air
Flooring Carpet, Tile, Wood
Fireplaces Number 2
Fireplaces Type Gas Log, Basement, Dining Room
Appliance Dishwasher, Disposal, Free-Standing Range, Gas Water Heater
Laundry Dryer Connection, Main Level, Washer Hookup
Exterior
Parking Features Basement Garage
Garage Spaces 1.0
Fence Fenced
Pool None
Landscape Description Dead End,Lake,Lake Front,Lake View
Handicap Access Accessible Approach with Ramp
Building
Lot Description City Lot, Dead End
Sewer Public Sewer
Water Public
Architectural Style Ranch
New Construction No
Schools
Elementary Schools Pilot
Middle Schools Jamestown
High Schools Ragsdale
Others
Special Listing Condition Owner Sale
Read Less Info
Want to know what your home might be worth? Contact us for a FREE valuation!

Our team is ready to help you sell your home for the highest possible price ASAP

Bought with RE/MAX Revolution







