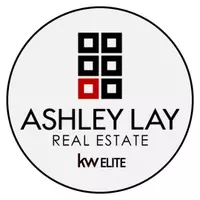$350,000
$354,000
1.1%For more information regarding the value of a property, please contact us for a free consultation.
4 Beds
3 Baths
2,174 SqFt
SOLD DATE : 06/30/2025
Key Details
Sold Price $350,000
Property Type Single Family Home
Sub Type Stick/Site Built
Listing Status Sold
Purchase Type For Sale
Square Footage 2,174 sqft
Price per Sqft $160
Subdivision Riley'S Meadows
MLS Listing ID 1176019
Sold Date 06/30/25
Bedrooms 4
Full Baths 2
Half Baths 1
HOA Fees $45/mo
HOA Y/N Yes
Year Built 2025
Lot Size 4,617 Sqft
Acres 0.106
Property Sub-Type Stick/Site Built
Source Triad MLS
Property Description
Introducing the Elston, a contemporary single-family home at The Grove at Riley's Meadow in Haw River, NC. Offering 2,174 sq. ft. of living space, this home features 4 bedrooms, 2.5 bathrooms, and a 2-car garage. Upon entering, you're greeted by a spacious great room that includes an expansive living area, dining space, and a well-equipped kitchen, along with an outdoor patio perfect for entertaining. The kitchen boasts stainless steel appliances, granite countertops, a walk-in pantry, and a center island with a breakfast bar. Upstairs, you'll find a flexible loft space, ideal for a media room, playroom, or fitness area, along with a full bathroom and a laundry closet. The primary bedroom offers a walk-in closet, walk-in shower, dual vanities, and a water closet for privacy. Three additional bedrooms with natural lighting and ample closet space complete the Elston floorplan. With its thoughtful design and spacious layout, the Elston is the perfect home. Schedule your tour today!
Location
State NC
County Alamance
Interior
Interior Features Kitchen Island, Pantry, Solid Surface Counter
Heating Heat Pump, Electric
Cooling Central Air
Flooring Carpet, Vinyl
Appliance Dishwasher, Disposal, Ice Maker, Free-Standing Range, Cooktop, Electric Water Heater
Laundry Dryer Connection, Laundry Room, Washer Hookup
Exterior
Parking Features Attached Garage, Front Load Garage
Garage Spaces 2.0
Pool Community
Handicap Access Pool Power Lift
Building
Lot Description City Lot
Foundation Slab
Sewer Public Sewer
Water Public
New Construction Yes
Schools
Elementary Schools Audrey W. Garrett
Middle Schools Hawfields
High Schools Southeast
Others
Special Listing Condition Owner Sale
Read Less Info
Want to know what your home might be worth? Contact us for a FREE valuation!

Our team is ready to help you sell your home for the highest possible price ASAP

Bought with nonmls







