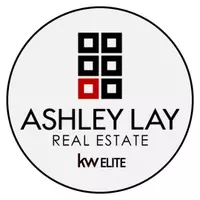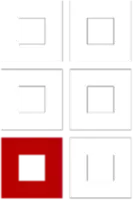$585,000
$585,000
For more information regarding the value of a property, please contact us for a free consultation.
3 Beds
3 Baths
2,692 SqFt
SOLD DATE : 07/15/2025
Key Details
Sold Price $585,000
Property Type Single Family Home
Sub Type Stick/Site Built
Listing Status Sold
Purchase Type For Sale
Square Footage 2,692 sqft
Price per Sqft $217
Subdivision Mill Pointe
MLS Listing ID 1179439
Sold Date 07/15/25
Bedrooms 3
Full Baths 2
Half Baths 1
HOA Fees $50/ann
HOA Y/N Yes
Year Built 2003
Lot Size 0.400 Acres
Acres 0.4
Property Sub-Type Stick/Site Built
Source Triad MLS
Property Description
Experience timeless elegance in this custom all-brick home in the sought-after Mill Point at the Country Club. Designed for mostly main-level living, it features 3 bedrooms, 2.5 baths, a spacious upstairs bonus room, and a walk-in attic with room to expand. The inviting foyer leads to a cozy living room with a gas fireplace and built-ins, and a formal dining room with classic molding. The well-equipped kitchen includes an island, coffee bar, ample storage, and a bright breakfast nook overlooking the serene backyard. The primary suite offers a walk-in closet, soaking tub, 5-jet shower, and a flex space opening to the screened porch. Two guest bedrooms complete the main floor. Enjoy outdoor living on the screened porch or paver patio with views of the wooded backyard. An oversized garage, mature landscaping, and a prime location in a golf course community near shops, dining, and I-85/40 make this home a perfect blend of luxury and comfort.
Location
State NC
County Alamance
Rooms
Basement Crawl Space
Interior
Interior Features Built-in Features, Ceiling Fan(s), Dead Bolt(s), Kitchen Island, Pantry, Separate Shower, Solid Surface Counter
Heating Forced Air, Electric, Natural Gas
Cooling Central Air
Flooring Carpet, Wood
Fireplaces Number 1
Fireplaces Type Gas Log, Living Room
Appliance Microwave, Convection Oven, Dishwasher, Free-Standing Range, Gas Water Heater
Laundry Dryer Connection, Main Level, Washer Hookup
Exterior
Parking Features Attached Garage
Garage Spaces 2.0
Fence None
Pool None
Landscape Description Flat,Level,Partially Cleared
Building
Lot Description City Lot, Level, Partially Cleared
Sewer Public Sewer
Water Public
Architectural Style Traditional
New Construction No
Schools
Elementary Schools Elon
Middle Schools Western
High Schools Western
Others
Special Listing Condition Owner Sale
Read Less Info
Want to know what your home might be worth? Contact us for a FREE valuation!

Our team is ready to help you sell your home for the highest possible price ASAP

Bought with eXp Realty







